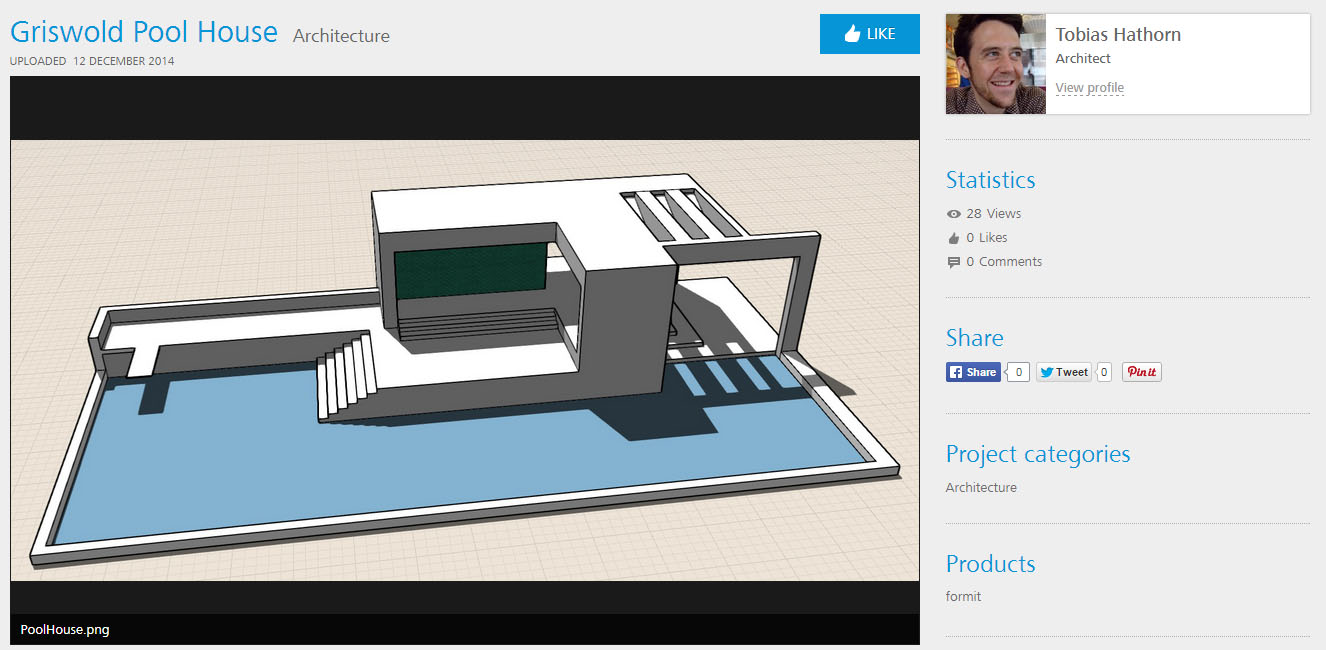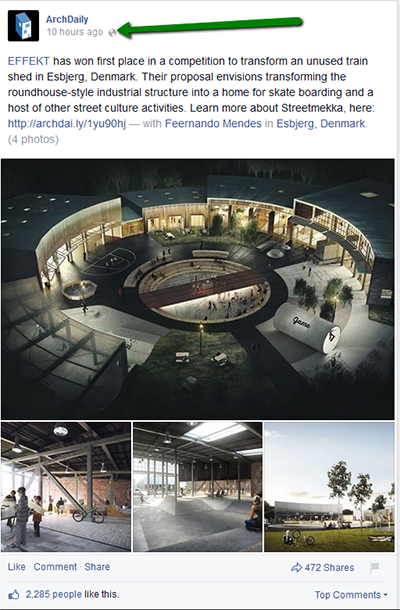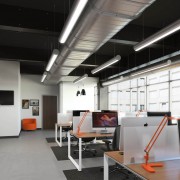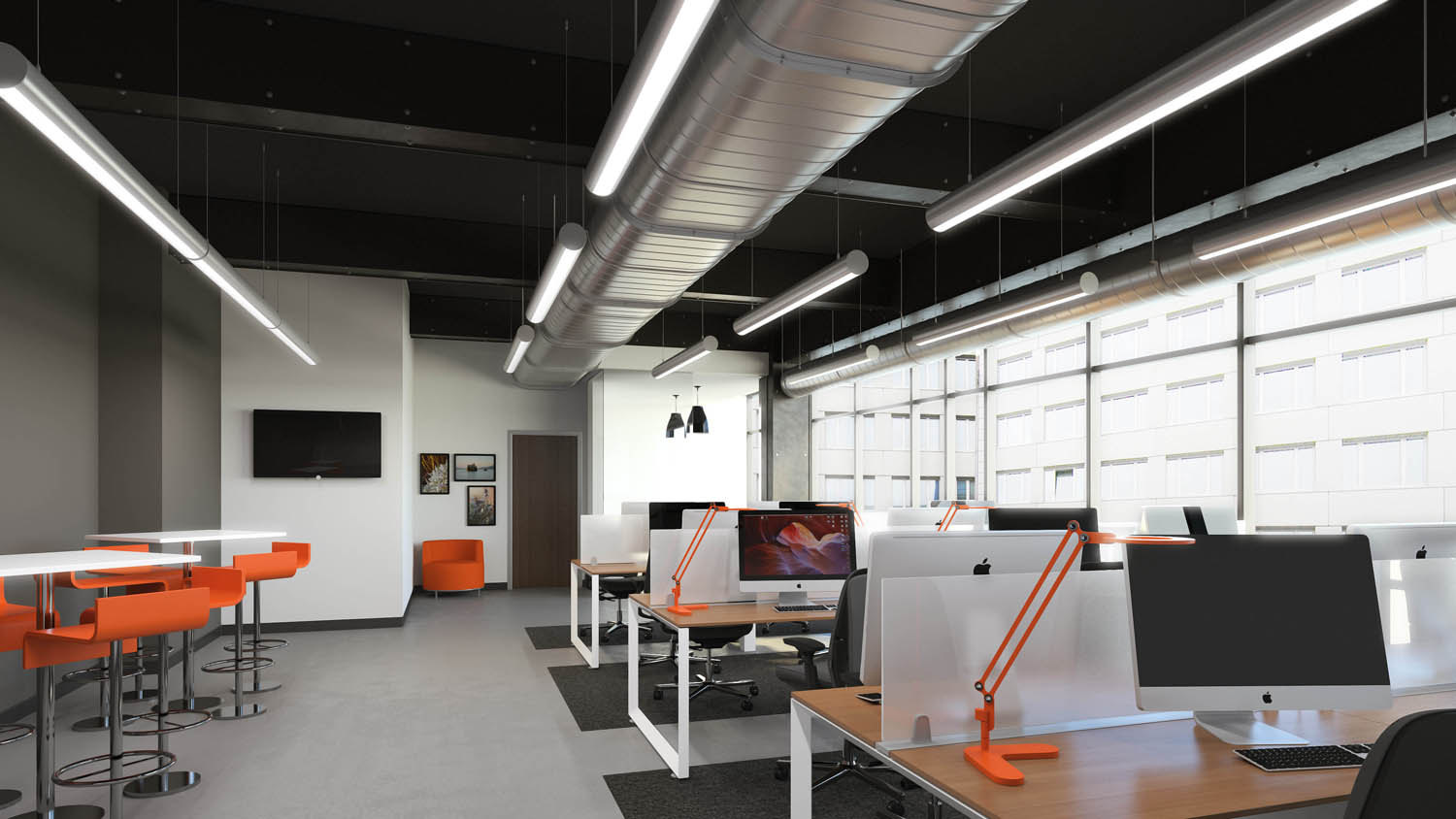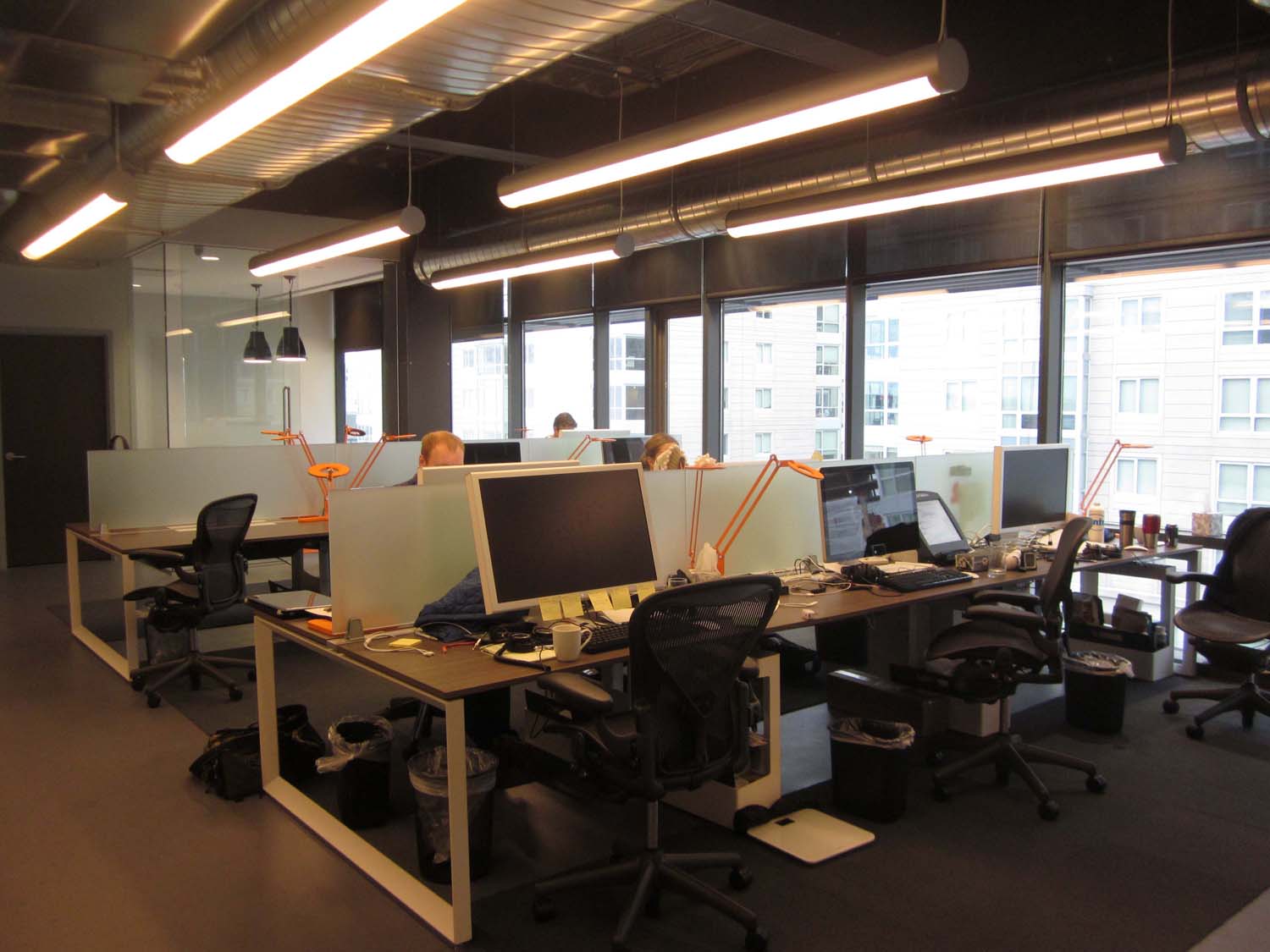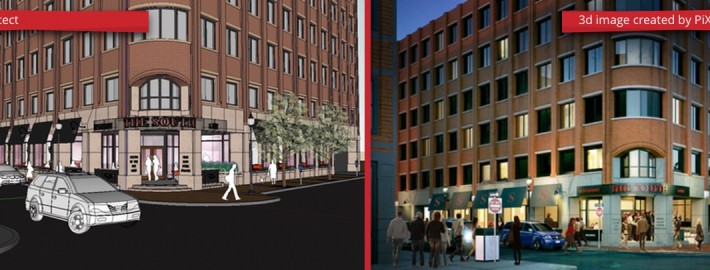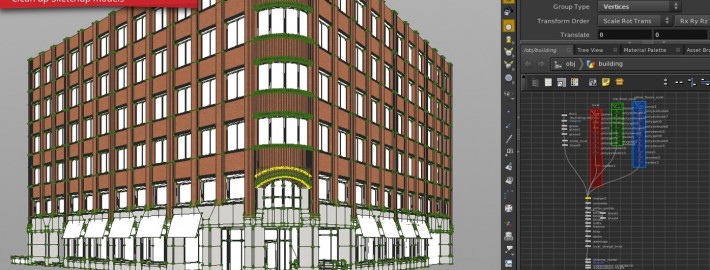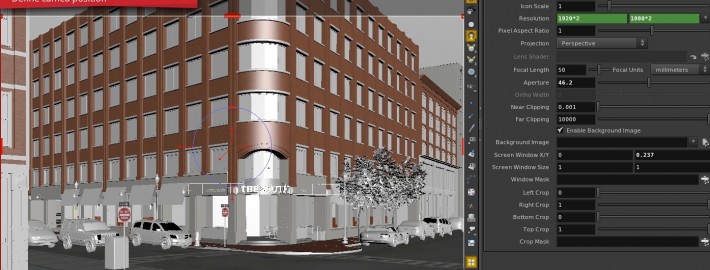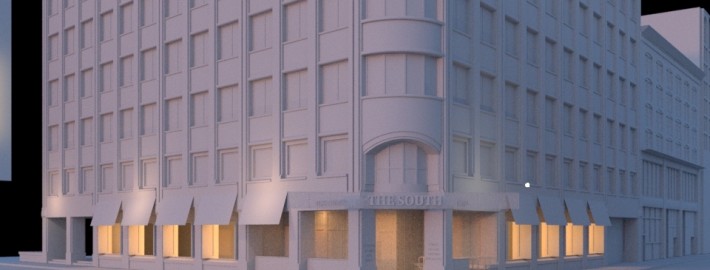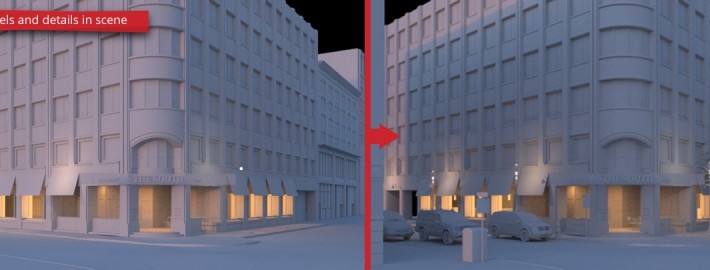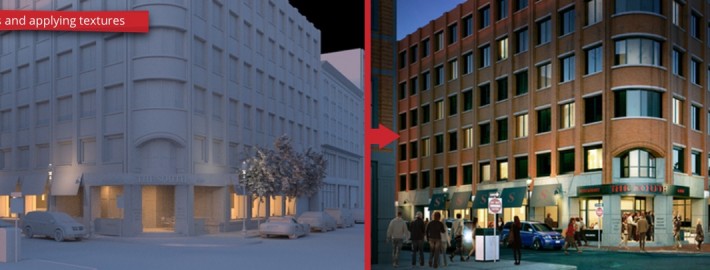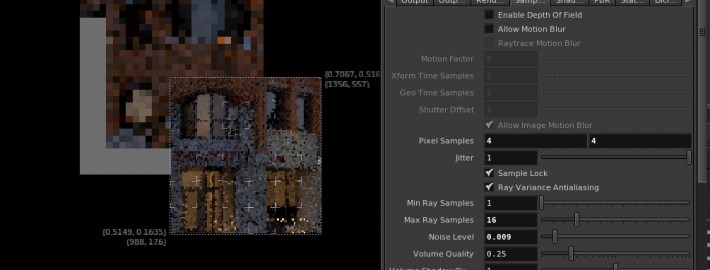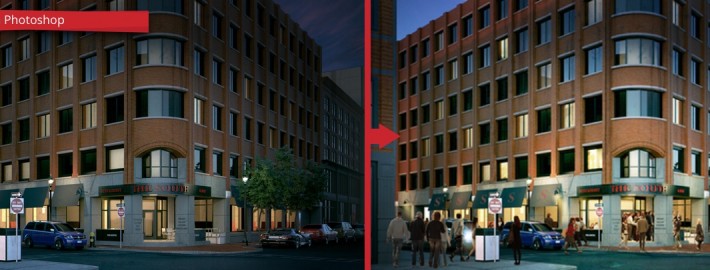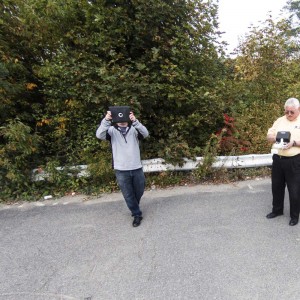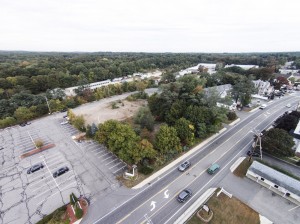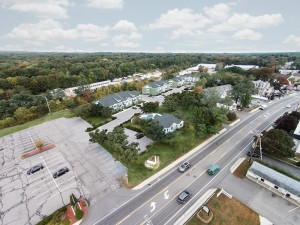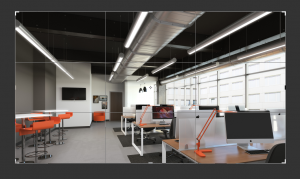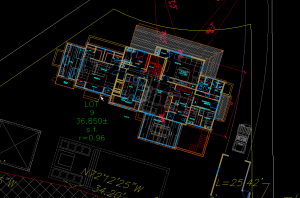FormIt vs SketchUp
Update: 3/24/15
FormIt has made some much needed improvements which better help it complete against SketchUp. We plan to change our below post as soon as we have time. Some of our below constructive criticism has been addressed.
–Original post–
Last week I had the pleasure of attending an AIA training day in Concord NH. One of the presenters was Tom Vollaro, the Senior Principal User Experience Designer for FormIt as well as an employee at Autodesk. My first impression as Tom pulled out his iPad and Loaded FormIt. “Wow that is pretty impressive, he is going to model something live on an iPad with an audience of architects. That takes some guts.”
I was pleasantly surprised how simple it was to use and navigate. Yes, FormIt is really cool, and I can see the benefit of sketching something onsite on your Ipad. No other app that I know of can do this. The problem with FormIt, right now is it is only capable of handling simple massings.
Here is what FormIt does well:
- Works on iPad, so massing spaces on site is a pretty cool feature
- Can also be formatted into a Revit file
What is FormIt lacks:
- No ability to create groups
- No ability to create components
- Precision modeling tools are lacking
- Missing libraries of content similar to SketchUp. If you feel the need you can import models from SketchUp, but that is a lot of extra work.
Though FormIt has a number of great sketching tools, it still lacks the user ability and features that makes SketchUp such a great program for massing.
At the meeting, Tom was very tight lipped about the cost of FormIt. It was my impression after listening to Tom, FormIt, like SketchUp will have a free version available. But, if you want more advanced functionality like importing your model into Revit you are going to have to pay an undetermined fee.
Interesting side note:
FormIt crashed during the live presentation, but the application picked back up exactly where it was when it loaded. We spent an additional 10 or so hours playing around with FormIt in the office without a crash. I would say it is a pretty stable program, and it is nice to see, that if there was a problem, we wouldn’t lose our work.
Can you create a detailed model on Formit?
Currently no, I would say FormIt is a great start but it has a long way to go to catch up to the functionality of SketchUp. FormIt is a great application in the making and you should follow it as it develops, but isn’t ready to replace Sketchup.
If you are interested in more information or you want to try out the application, you can find more information here.

