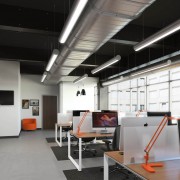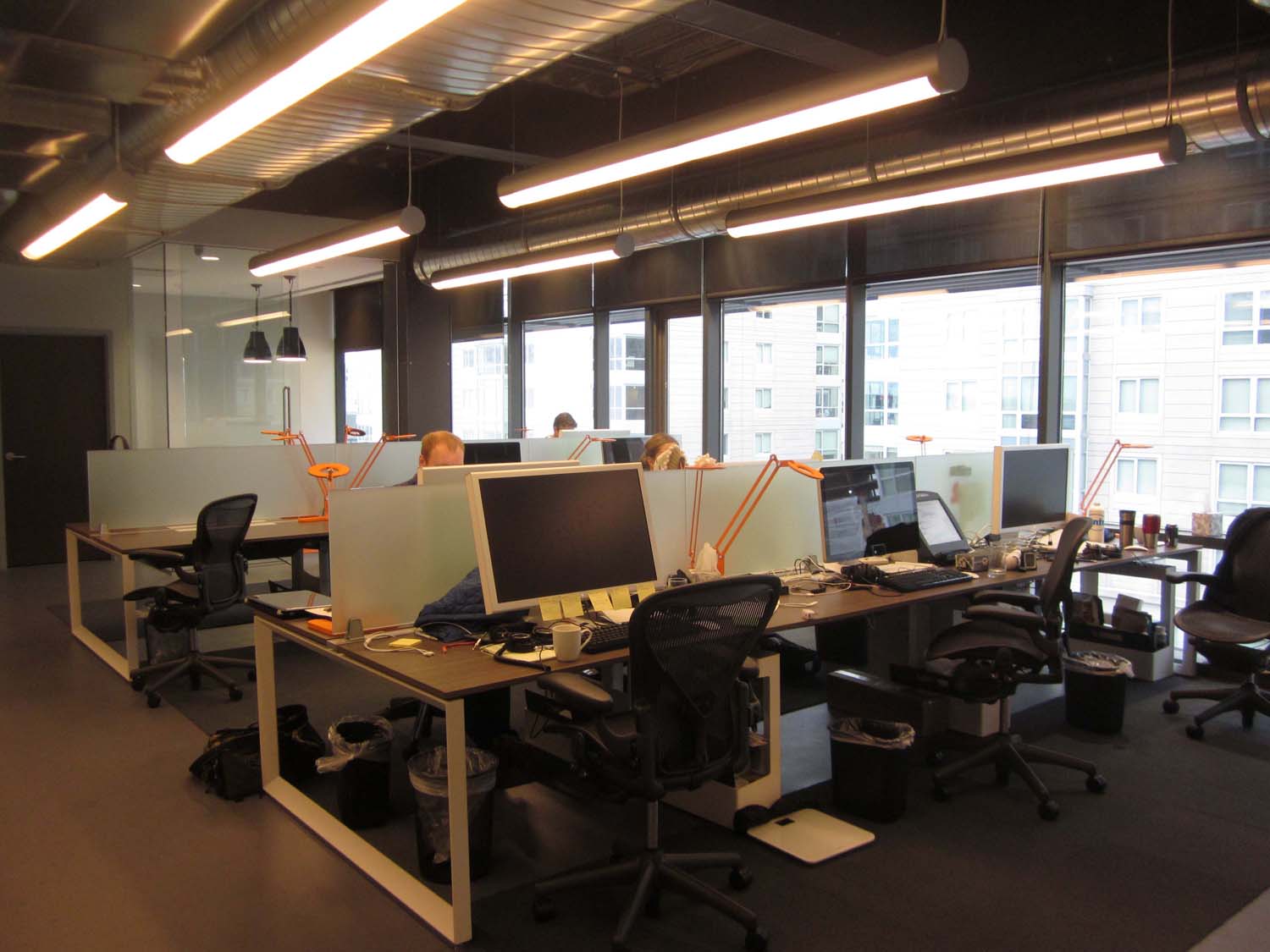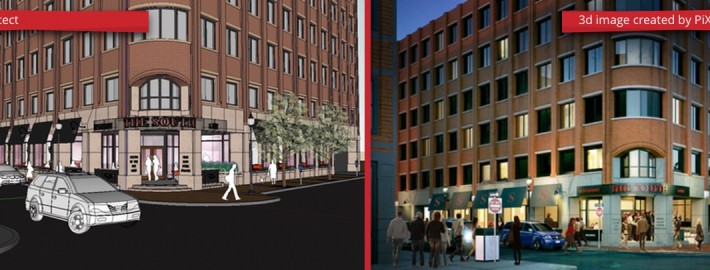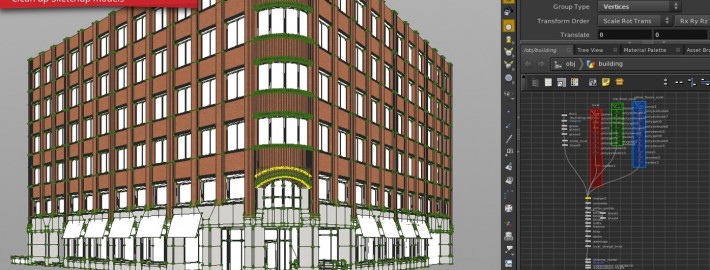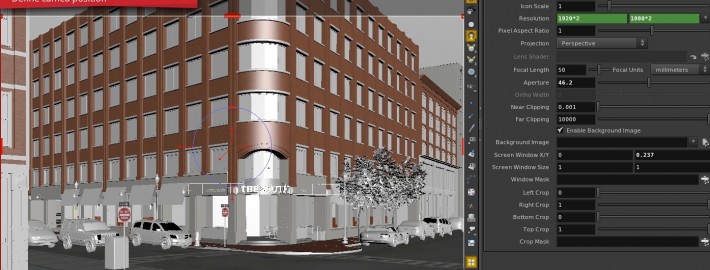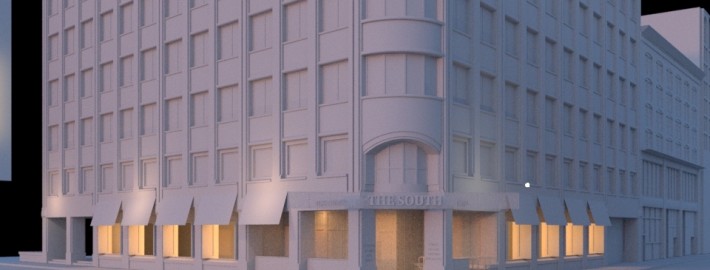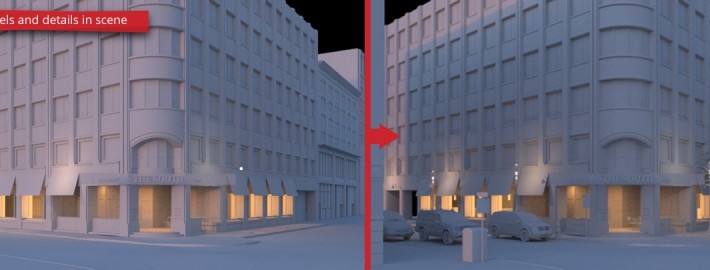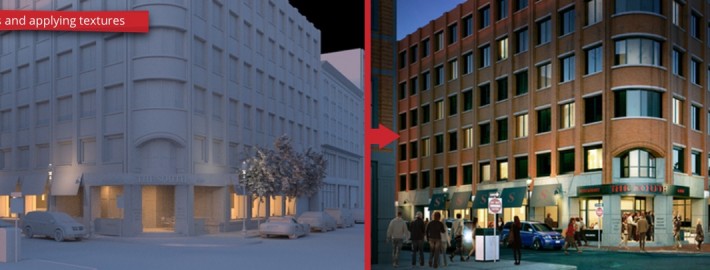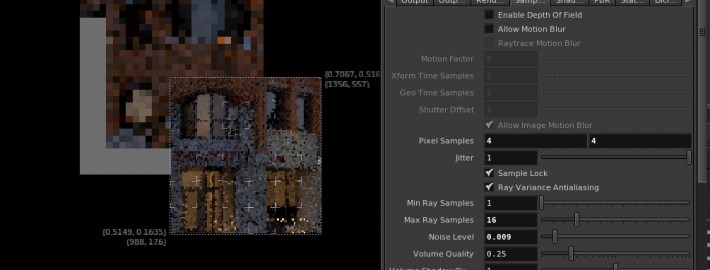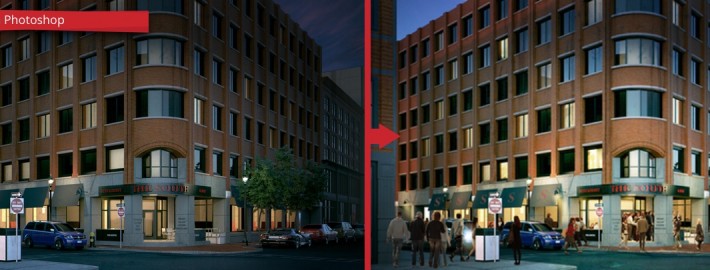Marketing wiith the use of 3D Rendering
/in 3D Renders, Architecture/by Jonn KutylaThe art of marketing a product is simple; provide a simple yet effective way to communicate your product to your customer. This has been the philosophy of marketers for years as well as architects alike, communicating potential work through the use of 3D rendering
Using architectural 3D rendering creates an effective marketing tool giving a potential client a full visualization of the space or building. Architectural rendering also provides a comprehensive look at what to expect during the construction process and also the end result.
Here are some reasons why 3D rendering is an effective marketing strategy:
Virtual Representation – As stated before, photo realistic visualizations provide a clear and detailed representation of a building, banquet hall, hotel, or home. From how many windows the building will have, to the color of the paint, 3D architectural renders provide the optimal level of flexibility.
A View Through Multiple Angles – When looking to sell a potential property, there is nothing better than the ability to show the same building from a number of different angles. The average customer many times has a difficult time seeing the final product, by displaying the render from multiple angles you can help paint the full picture for the customer.
Cost Effective – Whither you decide to build a sample house or create scaled models, the cost can many times be expensive. 3D models are much less time consuming, cost effective, and economical.
Easy Changes and Edits – Once the project is finished, you have the ability to alter the image to your customers desires. This process can be easily done through the use of 3D rendering and presented back to the client for an immediate approval. 3D rendering guarantees that all aspects of the render are reviewed and up-to-date before the project goes on site.
3D renderings provide a number of crucial benefits for marketing and visual purposes that are truly unmatched. PiXate creative uses a number of sophisticated software tools to deliver the most photo realistic images to all of our customers and make their vision, a reality.
Transforming a 110 Unit Ski Lodge using 3D Rendering
/in 3D Renders, Architecture/by Jonn KutylaRecently, we took on the task of transforming an architectural drawing of a 110 unit lodge into a photo-realistic image. The 3D render follows strict local, state, and federal regulations as well as a vision for future customers as to what this new 110-unit lodge would look like. The final 3D renders will also help Mount Snow obtain the final building approval and potentially entice prospective owners to invest in the project.
Strategy:
PiXate creative uses 3D rendering to transform a collection of area photographs and architectural drawings into photo-realistic 3D renders. These high resolution images provide a number of crucial benefits to help move the project from the initial image phase to reality, as well as a key part of a multi-media presentations and marketing materials.
PiXate Creative worked with LineSync Architecture, a national architectural firm based in Vermont, on this particular project. LineSync’s creative juices simmer up with the seamless integration of skills from Pixate and other talented Engineering Consultants adding their expertise to make large complex projects a pleasurable challenge
Tactics:
Our first step was to gather as many photographs as possible of the site. We felt some of the angles were missing, so we traveled to the location ourselves and took the photos we feel were necessary to advancing the 3D rendering process. We then obtained the drawings of the potential buildings and site plans from both the building and landscaping architects.

After obtaining the documents, we worked with noted International resort panners, SE Group to help provide some guidance as to where to properly place the building in relation to the landscape surrounding the building. We then created the most realistic, visually satisfying images of the potential buildings and site plans from both the building and landscaping architects.
Results:
Mount Snow’s Director of Planning, Laurie Newton, described PiXate Creative’s valuable contribution to the enhancement of the project as a whole. She explained that through the use of 3D Rendering, she was able to see the images be brought to life. When she saw the images for the first time she said, “Wow, that’s really cool. It looks like the buildings are already there! When we showed the renderings to other people and potential customers, they were also impressed. This has been very exciting for us and PiXate as well.”
Laurie is very excited to work with PiXate Creative in designing and implementing the interior renderings for the building. She stated, “It’s very hard to look at a floor plan and get a visual picture of the inside. We’ll continue to use PiXate when beginning the sales phase their 3D interior renderings will give us a virtual walk through making it much easier to sell. Today’s customers expect it.”
3D Interior Rendering
/in 3D Renders, Architecture/by Jonn KutylaCommercial projects are a great place for our 3D rendering services. In a number of cases, businesses will spend a majority of their budget to ensure their space is visually appealing and organized.When walking into a building, a first impression is everything. From the décor of the building to how the look and feel appears, businesses want to impress their employees, vendors and most importantly clients and prospects.
When designing a space to display to perspective clients, most individuals generally have a difficult time visualizing massing models or CAD elevations. To make the process easier, have the experts at PiXate Creative provide a 3D commercial interior render for your business. 3D commercial renders can be extremely powerful when you, the architect, have the ability to show your client actual furniture pieces with actual fabrics and textures applied to the model.
Here is an example of what a client of ours would send us:
If you have created a furniture plan for your business prior to our first meeting, have us put together a photo realistic 3D render for the interior of your building
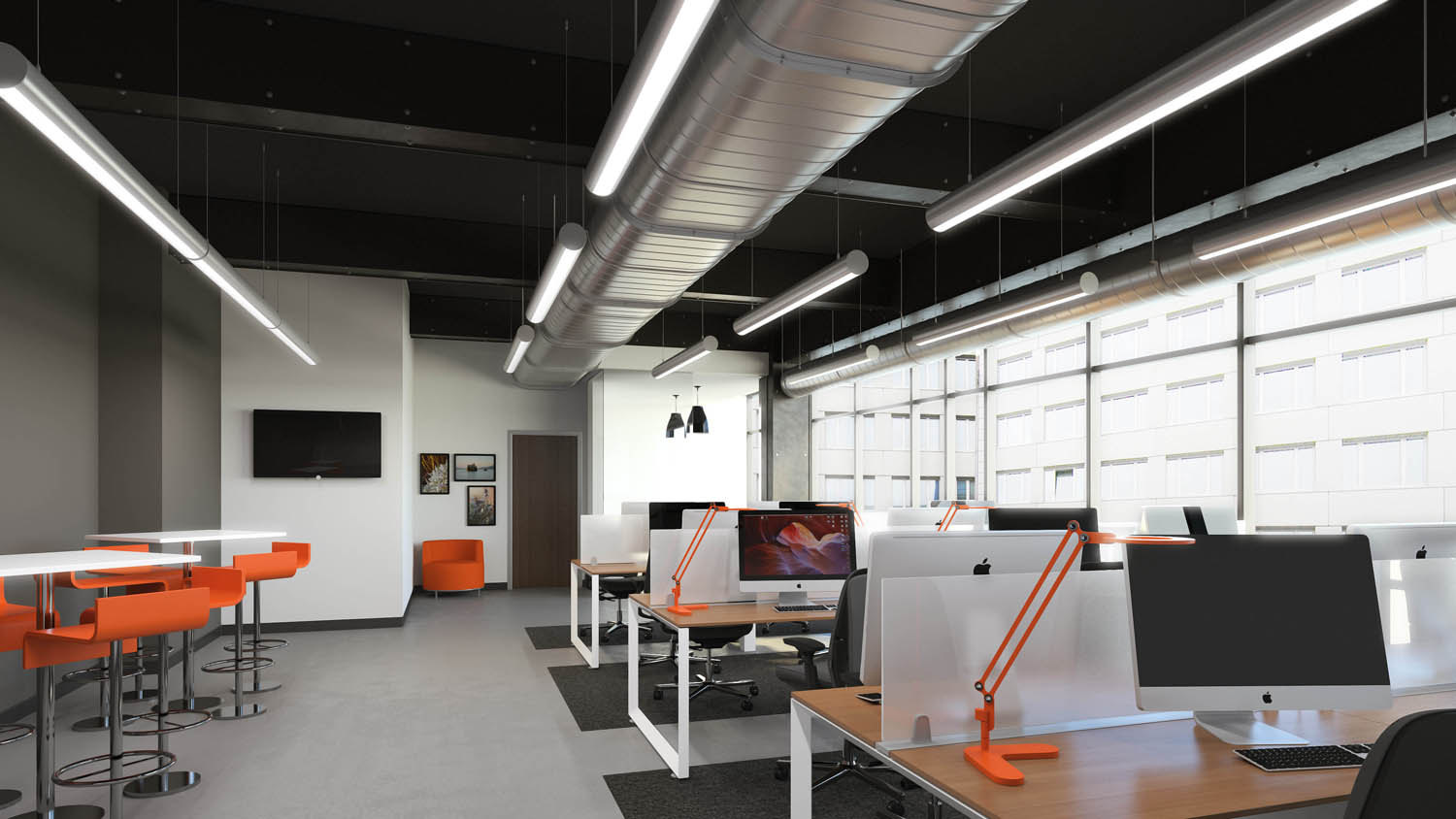
Here is an office builiding we did a 3D interior render for to help the client visualize what the final product will look like.
Using high quality 3D renders can give your architecture firm a leg up on the competition. These renders will position your firm as an expert capable of showing future clients how the space will look. With our years of experience in 3D rendering, we have started to build a catalog of 3D vs. actual spaces. Our clients are using these images in their presentations to attract future clients as well
Boston Rendering
/in 3D Renders, Architecture, Before and After, Uncategorized/by Jonn KutylaAn in Depth Look into a Boston Rendering
The attached image was created for Nelson, a global design, architectural firm, engineering, space planning and space management firm headquartered in Pennsylvania. Beacon Capital was the end user and they wished to have an image created which their Real Estate Professionals could use to generate excitement about the existing vacant retail space on the ground floor of 745 Atlantic. Our client came to us with a request. They needed an image created ASAP to show how the space might look but couldn’t internally hit their deadline. They turned to PiXate Creative to pull off the render in a professional and efficient manner. Nelson, uses both Revit or SketchUp and in this project we received a SketchUp file.
Step 1.
The first step of this process involved acquiring the SketchUp files provided by the client and moving them to the program Houdini. This enables us to provide our clients with a visual representation of the final product by creating the most realistic photo illustrations.
Step 2.
Defining the camera helps “paint a picture” for what the building will look like when it is finished. Since there was currently an existing building in place, our client asked us to improve the look of the building for marketing purposes.
Step 3.
In this step we apply lighting to the image via HDRI. HDRI carries light information including the relationship between the location of the building and how the sun will hit the building.
Step 4.
Along with the actual 3D render of the building, we provide additional models to the scene to create a more realistic final product. With the additional models, it provides our clients with a clear and vivid picture of what their building will look like when it is actually constructed.
Step 5.
In this step you can see how we applied a number of materials and textures to make the image more realistic. From the lighting in the windows to the people walking around, we want to provide the most realistic 3D render we possibly can. By applying textures, you can see some of the finer details of the render as well such as the color of the building or the reflection of the glass. You can also see the discolorations on the brick giving the look of imperfection.
Step 6.
As you can in this step, we adjusted the render settings slightly enhance the quality of the image. This part of the process is rather complex due to the number of settings needed to make the image look great. If you are interested in hearing more about this step, send us an email to info@pixatecreative.com.
Step 7
The final portion of the process involves adding post process effects to the 3D render through either Photoshop or Nuke. Once this step is complete, the image is ready to be presented to the customer for final approval. As you can see the people were added to the post process and not rendered in the images. Sometimes we add people to the image during the 3D process; we will have a future blog discussing when to add people in 3D renders versus Photoshop, so keep a look out!
Drones for Civil Engineering and Architecture
/in 3D Renders, Architecture, Landscape Design, Uncategorized/by Jonn KutylaUsing drones for civil engineering and architecture can be incredibility fun, but it can also be very helpful to move your projects through the approval stage as well. The modern drone with a camera practically flies its self, connecting to a GPS satellite and locking into place. In a recent project in Hampton, NH we took our drone for a spin! Here is our drone taking a picture of us, as we took a picture of it. That is me with the iPad.
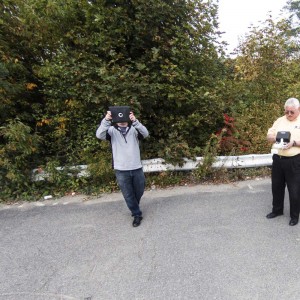
Drones can be extremely helpful for use in architectural visualizations. There are several reasons they are so effective.
- Not many people are using drones yet, so the pictures are unique. When something is unique, people pay attention to it. A unique image allows for you to grab people attention because it is something they are not used to seeing.
- It is much less expensive to use a drone than a helicopter. To rent a helicopter you are going to look at spending $3k – $5k or so just to get the helicopter in the sky.
- Drones can show you a the entire context of what is around.
- Ariel photos are much harder to recreate, so there can be more artistic license because the perspective can never be seen by the average person walking down the street.
cute phone casesphone caseyukon vape
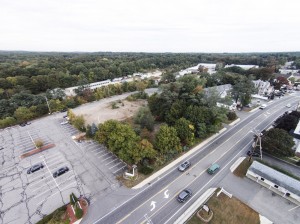
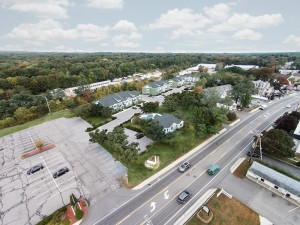
There is a common theme around architectural renders. The general population has a very hard time picturing how projects will look when they are complete. Control the narrative and show people who it will look. You will be rewarded by having your projects go more smoothly. Drones can be a really powerful tool in your arsenal, so make sure and develop some relationships with companies that have them, or pick one up and learn to fly it. We will show you a really good build in a future post, or you can email me at jkutyla@pixatecreative.com and we would be glad to share our setup with you.
Pixate Creative 3D Workflow Process: Step 2, General Massing
/in 3D Renders, Architecture/by Jonn KutylaGeneral Massing in architecture refers to the overall shape and size of the building. Most Architectural styles are usually defined by the use of massing, but, some focus on other aspects of the building taking away from the massing process.
If a buildings massing is not proportional, no amount of extravagant details will compensate for the lack of proportion. Massing gives the building form, providing an emotional connection with the individual.
General massing provides an excellent way for the client to understand the overall space of a building. It gives our clients the best possible perspective of the building and provides them with visual representation of the final product.
best replica watchs10 phone caseelf bar k酶belf bar 芯褎懈褑懈邪谢褜薪褘泄 褋邪泄褌dior phone casetelefoonhoesjes initialen
Here at PiXate Creative, we work with our clients to provide the best possible results with the use of massing as the foundation. For more information on our 3D workflow process, contact us today at 603.899.7495!
The Rule of Thirds… Why is it so Important for 3D Architecture?
/in 3D Renders, Architecture/by Jonn KutylaOne of the most well-known concepts of both 3D architecture and photography in general is the “Rule of Thirds”. The Rule of Thirds is one of the most basic foundations necessary to create an image that is both well balanced and symmetric.
s20 phone casecolorful phone case9elf hamburg
The basic premise behind the Rule of Thirds is to imagine an image that is broken down into thirds both horizontally and vertically for a total of 9 equal parts. The rule of thirds discourages the simple notion of placing an image in the middle and enables you to align the subject along one of the horizontal or vertical guidelines.
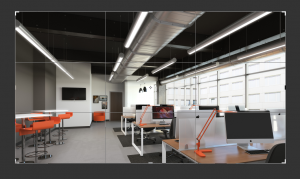
https://www.traditionrolex.com/46

These guidelines display important sections of your image, known as points of interest, and enable you to readjust your image accordingly. If your image is placed at one of the points of interest, it creates a more balanced look allowing the viewer to see the image more naturally.
It has been proven that people’s eyes tend to drift towards these intersection points naturally rather than the center of the image, so, using the Rule of Thirds works as the most natural way of viewing an image.
Pixate Creative 3D Workflow Process: Step 1, Gather Resources
/in Architecture/by Jonn KutylaPiXate Creative provides our clientele with a number of comprehensive illustration strategies coupled with our attention to detail and workmanship. The first of our 8 step program involves gathering the necessary references needed to begin the initial process. We work personally with our clients to create photo-realistic illustrations using the only the latest in 3D workflow technologies.
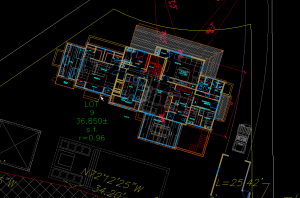
replica watch saleelf bar vape holdercual es el barrio mas peligroso del mundo
- AutoCAD files: AutoCAD is a commercial software application for both 2D and 3D design, used to help develop, design, and draft for your specific project at hand. It provides a visual representation of the project and gives you an idea of what the final product will look like.
- Revit: This tool is used by architects and allows them to design the structure and various components in 3D, edit the model with 2D elements, as well as other important structural information.
- Archicad files: This is architectural software that helps handle all aspects of the look and feel of the entire design process, from the interior of the building to the exterior.
- SketchUp: SketchUp is a 3D modeling program commonly used for architectural work. This program works by enabling us to draw in 3D and create realistic looking models to help our clients visualize the final product.
AutoCAD files:
Revit:
Archicad files:
SketchUp:
The ROI of Outsourcing Architectural Rendering
/in 3D Renders, Architecture, Interior Design, Landscape Design/by Jonn Kutyla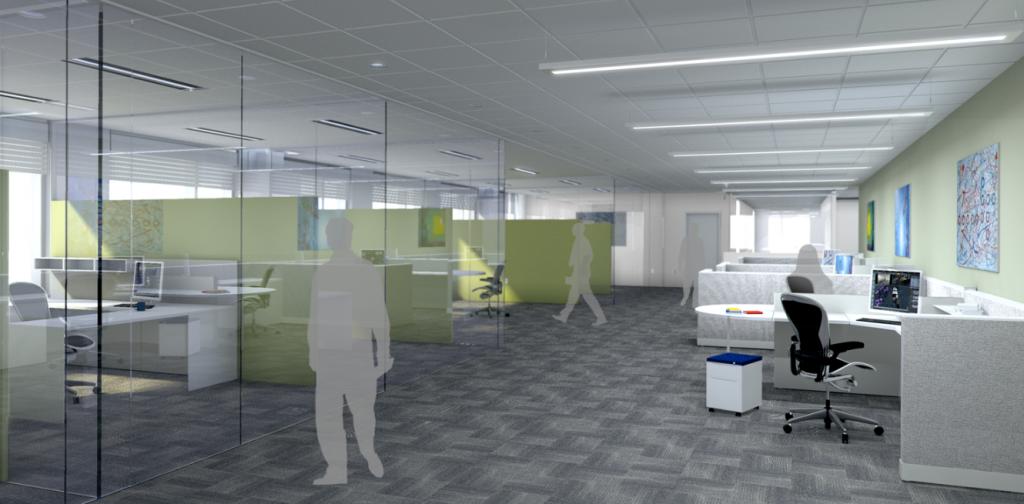
For many types of businesses, keeping architectural rendering services in house is the less attractive of two options. While there might at first appear to be a built in advantage to keep some level of 3D design staff in house, for the most part outsourcing these functions produces a significant cost savings. For companies where the core function is not 3D rendering, outsourcing architectural rendering services is an exceptionally viable cost cutting measure.
Examples of the need for architectural rendering services abound. Considering that GE is intentionally known for having “Imagination at Work,” this space had to be special and reflect this branding image as clearly as possible. The relative costs of outsourcing architectural rendering services versus hiring an in house architect were dramatically different from one another.
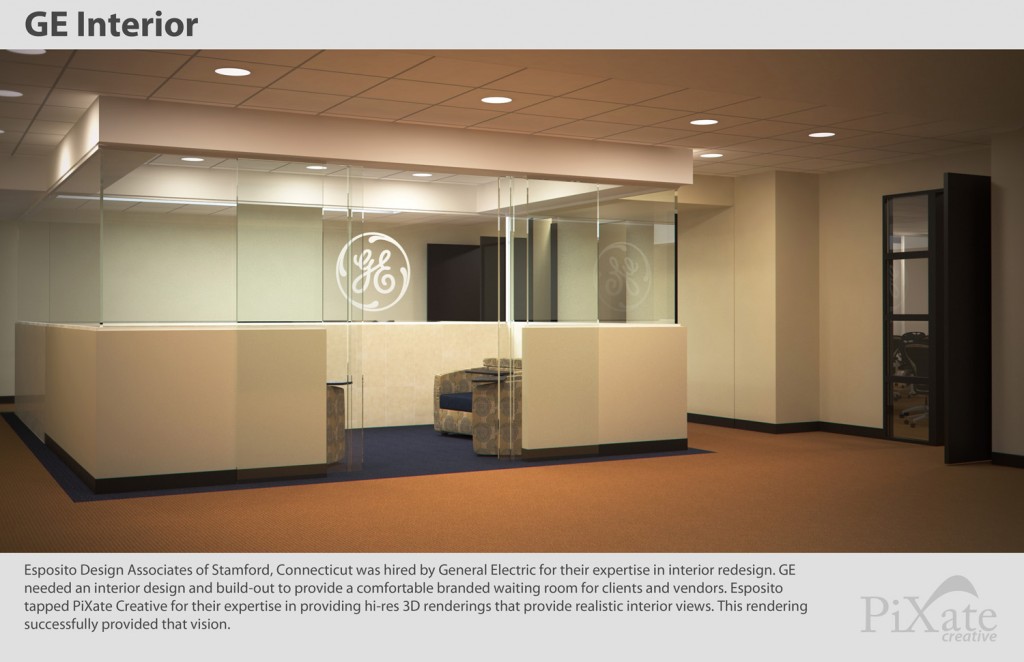
This was not a mere interior decorating job that could have been given to nearly anyone with a reasonable eye for detail. This required a substantial amount of custom installations. These included GE branded glass etchings, chairs with retracting desks to facilitate laptop use and writing and full coordination of every detail in the room’s overall decor. From the wall and floor colors all the way to the trim and the lighting fixtures, GE’s waiting room required a deep level of design skill. Obviously, an investment of this caliber required a 3D rendering for those in charge to review before the various components could be ordered.
For example, according to the Bureau of Labor Statistics, the average income level for an architect in the Stamford, CT area is $114,230 per year. This figure only considers base salary, not considering any bonuses a successful architect might earn. As well, this figure does not consider other perks, such as the average of three weeks per year of vacation time that an architect receives as part of overall compensation. As well, a highly detailed 3D drawing by an architect can run $1,500-$2,000 and take a day or more. All of these factors contribute to a reasonably large and repeating cost center.
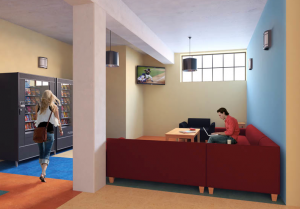
However, to outsource the need for architectural rendering services to an outside company can largely eliminate these costs. While there are some companies that require a full time designer of this nature, and can thus justify the overall costs associated with keeping someone on the payroll, most companies can save a rather large amount of overhead by outsourcing this portion of their service offering. In almost every case, the individual or company they outsource to will be equally competent. The primary difference will be an overall greater level of flexibility offered by outsourcing this portion of the design process versus keeping it in house.
Flexibility is a key component of maintaining the largest margins possible. When a project is on the horizon that requires architectural rendering services, hiring an outside company to handle this aspect of the job can be an excellent way for a company to keep focused on its core offering. When there is no need for such a service, such as during times rich with different kinds of projects, having a leaner payroll enriches other, more core operations.
Hiring a rendering company for architectural rendering services is a good idea when this operation is not a core component of the business that needs such work performed. Construction companies and companies with other kinds of focuses can maintain higher profit margins and trim costs dramatically through outsourcing such designing operations to outside companies. To see our portfolio of our work click here.
INTERESTING LINKS
RECENT POSTS
- Making Of – Legacy Magnet SchoolSeptember 27, 2017 - 6:13 pm
- Architectural Visualization: A View to a ThrillMarch 16, 2016 - 4:12 pm
- EB-5 Funding for Project Development – Do You Qualify?September 29, 2015 - 2:00 pm
TAGS
CATEGORIES
ABOUT PIXATE
Phone: 603.899.7495
Email: info@pixatecreative.com
Address:
PiXate Creative
127 Green Farm Road
New Ipswich, NH 03071



