Architectural Visualization: A View to a Thrill
 Recent innovations in 3D rendering as well as modern animation techniques have helped architects, builders, engineers and developers create a clear picture of what a house or building could look like even before they are even built. An appreciation of the final outcome is the key in getting your clients to agree to the project. This challenging and daunting task can now be best realized with Architectural Visualization.
Recent innovations in 3D rendering as well as modern animation techniques have helped architects, builders, engineers and developers create a clear picture of what a house or building could look like even before they are even built. An appreciation of the final outcome is the key in getting your clients to agree to the project. This challenging and daunting task can now be best realized with Architectural Visualization.
The process of Architectural Visualization looks into creating a detailed perspective of a project. Advances in computer graphics and digital rendering can now provide an almost mirror-image representation of a building or a house. Clients often times express difficulty in visualizing the many angles of a plan if it were conveyed as a narrative or word of mouth. But by displaying the render with a custom graphic animation, you can now showcase a full and detailed presentation to your customer.
Who Needs Architectural Visualizations?
For professionals who value their time and their clients’ resources, Architectural Visualization is the key to effectively and efficiently communicating your project. Among those who can make use of this solution in their respective fields are:
- Architects
- Builders
- Interior Designers
- Real Estate Agents
- Urban Planners
- Mechanical Engineers
Why Hire an Architectural Visualization Artist
For those who want to communicate their master plan with simplicity and ease, an Architectural Visualization Artist is exactly the person you need to lay the ground work for your vision of the project through computer animation. The benefits of which are:
Cost effective. Building a scale model or sample houses can turn out to be more expensive. Architectural Visualization gives you a solution to render your plans in a digital format, with crisp and high resolution images.
Flexibility and ease of use. Improvements and changes have always been an integral component in a design’s creative process. Architectural Visualization provides that flexibility for revision, saving you time and money by resolving issues before even building the structure.
Client Appreciation. Illustrating both the internal and external elements of a building project – from color to texture to the kind of materials to be used in construction, sets the look and feel to match the client’s needs and preferences. Architectural Visualization dictates the tone of your presentation from getting that acknowledgement for you to go ahead with the project.
Marketing Pitch. For real estate agents and developers, Architectural Visualization of your master plan plays a critical role in marketing your project. This is the only marketing pitch you will ever need for your target market to generate interest in your venture. A detailed digital picture of your plan that highlights your development efforts and amenities will make every sale easier to close.
How Long Does the Process Take
Depending on the scale or magnitude of your requirements, a visualization project can range between a few weeks to several months. Your visualization artists will be with you in every step of the design process to ensure that we communicate your ideas the way you want it to be.
How to Choose a Great Artist
Hire experience and trust competence. Over the years, our visualization artists have been molded with the many meticulous requirements of architects, builders, developers and engineers. We pride ourselves with every successful delivery of an architectural visualization project. This experience has also given us the training and discipline to further improve our skills in the art of digital rendition and computer animation. We always look forward to the next challenge as an opportunity to master our craft as Architectural Visualization artists.
If a picture can paint a thousand words, we invite you to look at our portfolio. And if you like what you see – or may require more samples of our work – get in touch with us and our team will be more than happy to assist you.
Interesting in seeing more of our work. Check it out here: http://www.pixatecreative.com/portfolio/
Jonn Kutyla


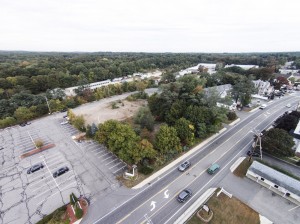
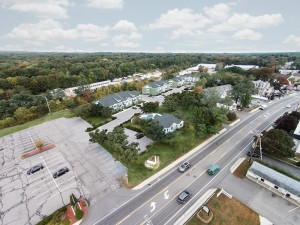
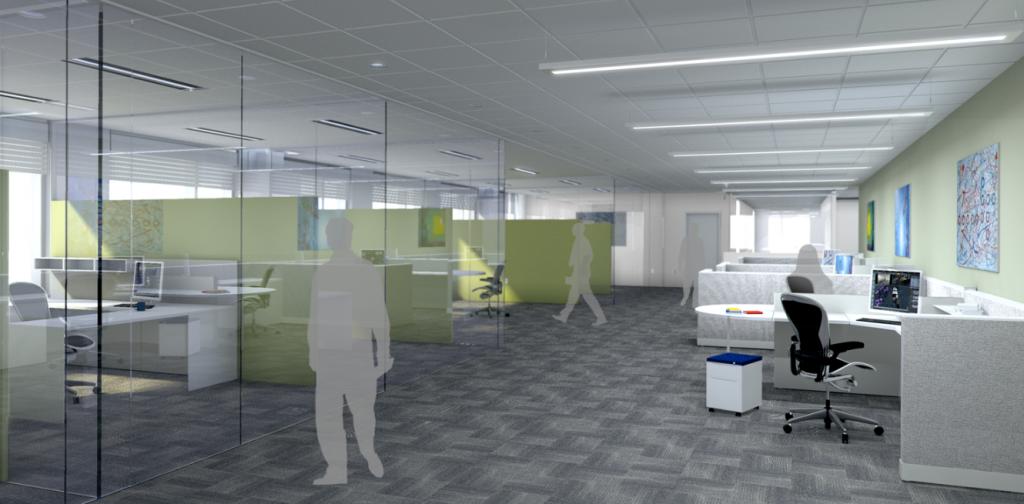
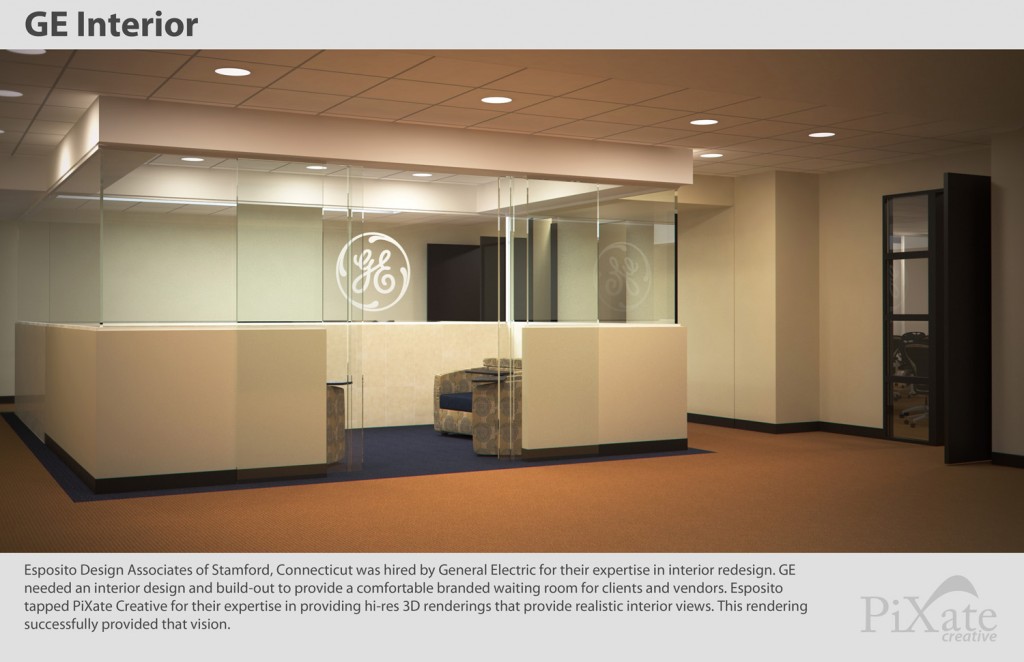
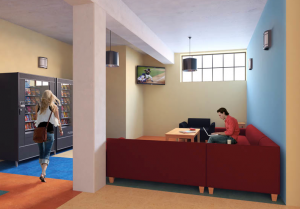

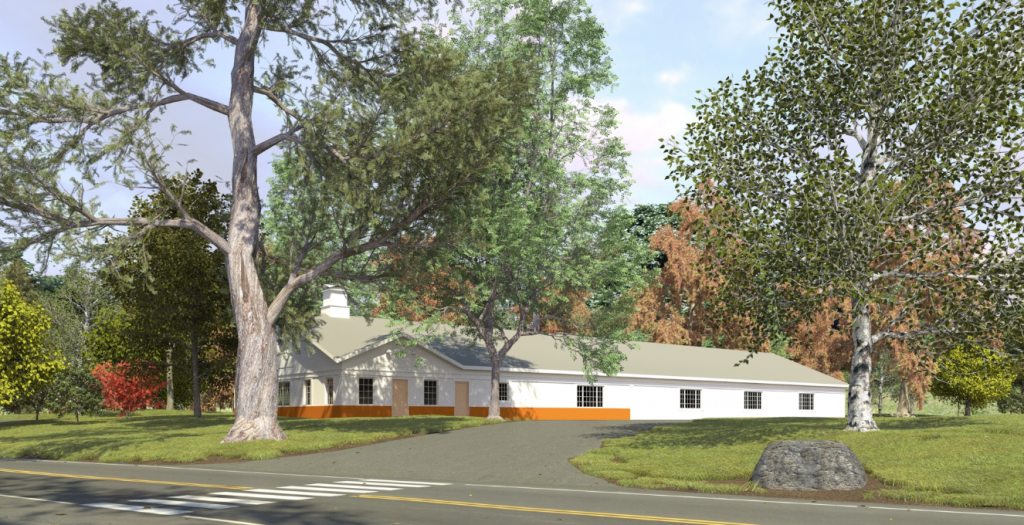

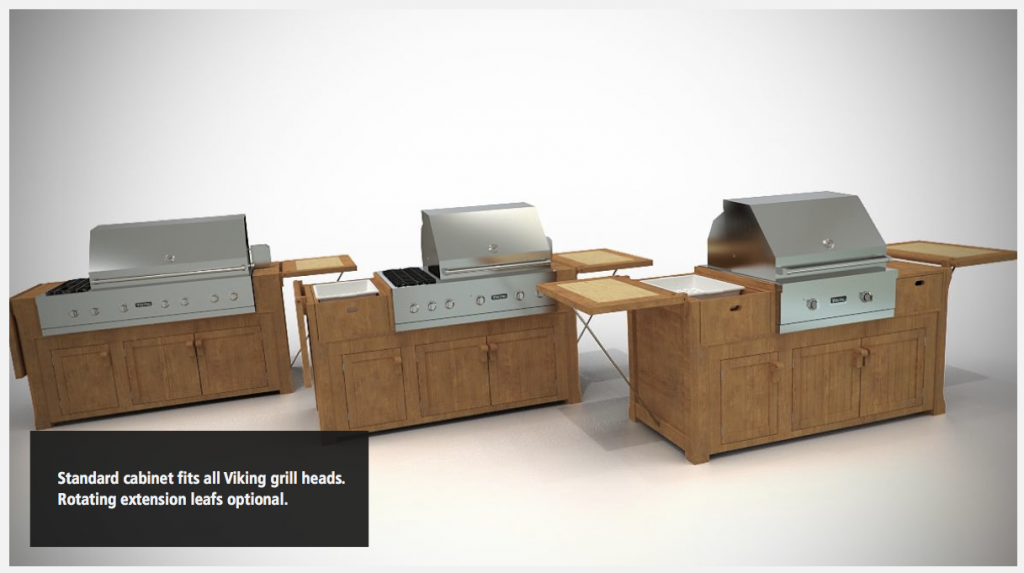 The 3D rendering technology makes it easy to apply different colors to show similar pieces made from different types of wood, fabric, metal or plastic. The results are very realistic –
The 3D rendering technology makes it easy to apply different colors to show similar pieces made from different types of wood, fabric, metal or plastic. The results are very realistic –