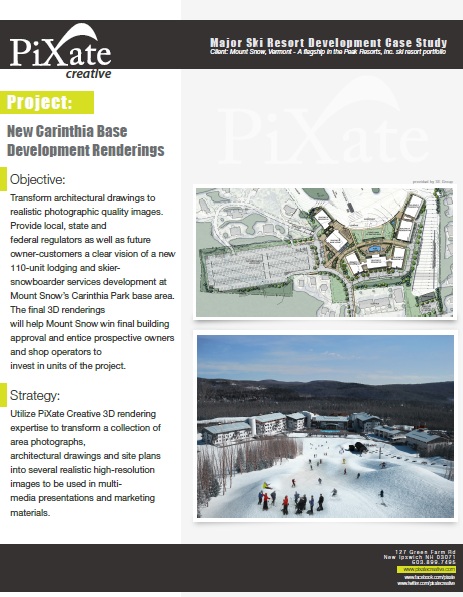Take a look at the case study for this project to the right by clicking on the image or by clicking here
or by clicking here
Here is a Quick snippet:
Objective:
Transform architectural drawings to
realistic photographic quality images. Provide local, state and federal regulators as well as future owner-customers a clear vision of a new 110-unit lodging and skier-snowboarder services development at Mount Snow’s Carinthia Park base area. The final 3D renderings will help Mount Snow win final building approval and entice prospective owners and shop operators to invest in units of the project.






